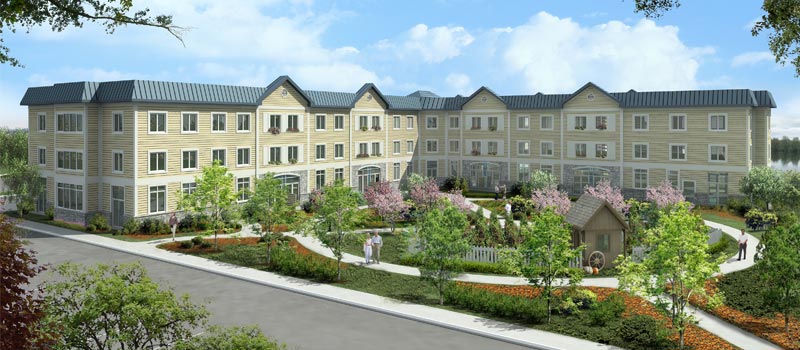Viva - Carleton Place
This project consists of 88 units on 3 floors with 63 surface parking spaces. Amenities include a pool, exercise room and craft room with walk-outs to the garden area outdoors. It also contains a Cafe and Pub along with a Theatre, Hair Salon and Library. On each floor, there is a sunroom lounge for resident’s enjoyment.
Year of Completion: 2009

Client: Viva Retirement Living Corp.
Location: 105 McNeely Avenue, Carleton Place, ON K7C 0B6
Area: 88,970 sq. ft.
Budget: $11,200,000
